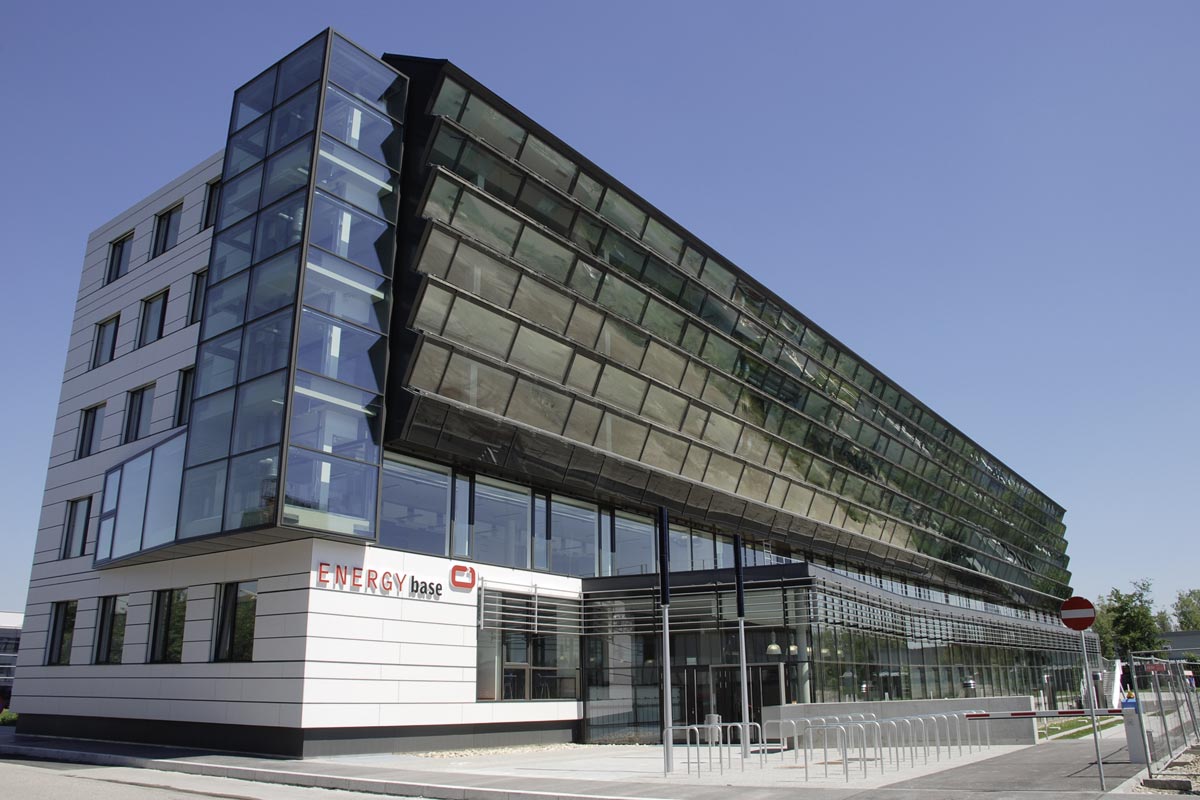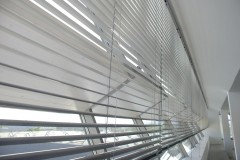In developing the aspern IQ project the Vienna Business Agency was able to build on experience gained with the ENERGYbase office building, which had been completed in 2008. In line with the principle “form follows function”, the ground plan and exterior of this pioneering building take full account of the sun as a source of energy.
The south façade has been specially angled to make the best use of insolation (passive and active): in winter, when the sun is low, its heat is captured and fed indirectly to the rooms on the north side of the building via customized ducting. A sunscreen made of perforated lamellae is located just behind the angled façade; waste air from the entire storey is vented at ceiling level. As a result heated air is drawn upwards behind the façade to the vents, instead of spreading out into the space indoors. On sunny winter days this air passes through a heat exchanger in which fresh air from outside is preheated.
The geometry of the façade is such that the windows are in shadow in summer, when 100 % of the radiant insolation is exploited by the photovoltaic modules mounted “above the fold”; in this case only indirect radiation (daylight) gets into the building. The active PV components and solar collectors are arranged specifically to maximize energy yields from the sun: the 400 m2 of PV panels generate 37,000 kWh of electricity each year. In comparison with panels set vertically on the façade, the PV modules inclined at 31.5° achieve much higher energy yields, particularly in the summer months.
At the top of the façade 285 m2 of thermal collectors are integrated in the building envelope; they are used for solar cooling (desiccating and cooling fresh air) in summer and coupled into the heating system in winter.
Share
