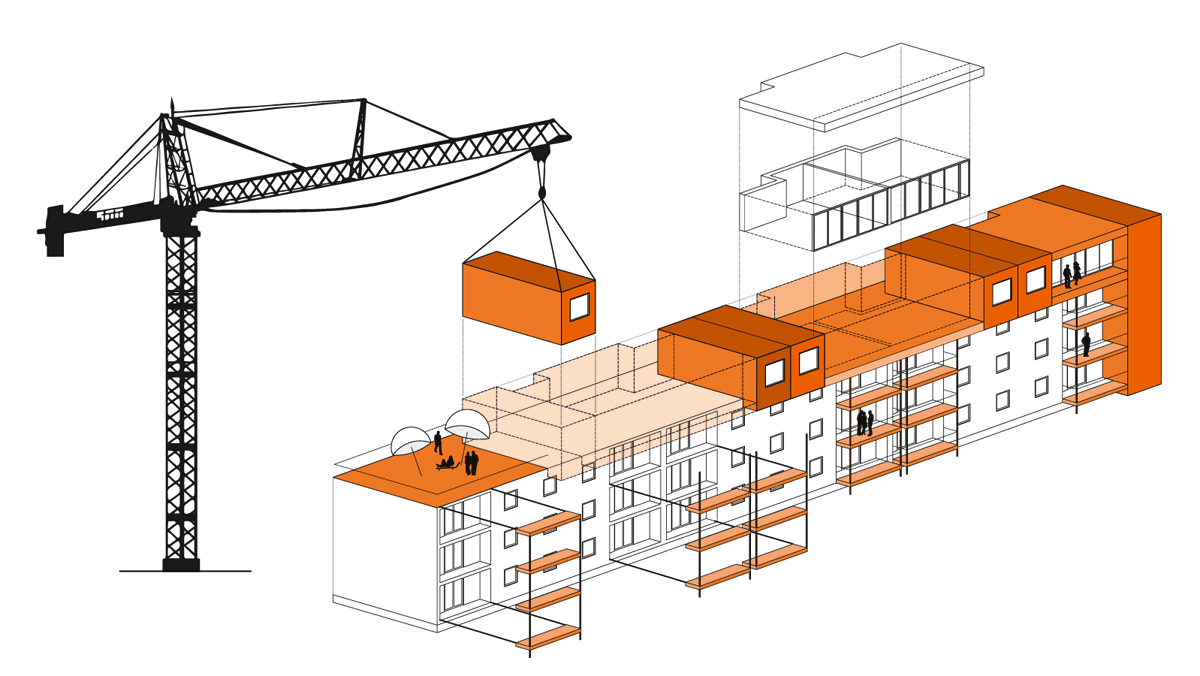„Roofbox“ has been developed as a way of providing high-grade housing with a built-in energy supply system rapidly and making better use of existing urban infrastructure to accommodate more residents efficiently, both energy and cost-wise. The system was developed by AEE INTEC in collaboration with the Salzburger Institut für Raumordnung und Wohnen/SIR, Nussmüller Architekten ZT GmbH, Haas Fertigbau and TBH Ingenieur GmbH, and is intended for use as part of renovation projects. Prefabricated timber units are implemented to passive-house and energy-surplus standard, and are especially suitable for upgrading existing buildings erected between 1945 and 1980.
Roofbox comprises the three basic modules ROOFBOX LIVING (living-space module), ROOFBOX ENERGY (building-services module) and ROOFBOX ACCESS (access module). Standardized modules can be lined up and module depth as well as two-dimensional elements varied to accommodate specific user requirements flexibly. Facilities for generating, storing and distributing energy are located in the building-services modules. Active solar systems (PV, solar collectors) can be installed on the roof of the unit. The Roofbox approach has been simulated for the GSWB (Gemeinnützige Salzburger Wohnbaugesellschaft) housing complex at Billrothstrasse in Salzburg, and a detailed project has been drawn up jointly with GSWB; it has a good chance to be implemented.
CONTACT:
Heimo Staller, AEE INTEC
h.staller@aee.at
www.aee-intec.at/index.php?seitenName=projekteDetail&projekteId=175
