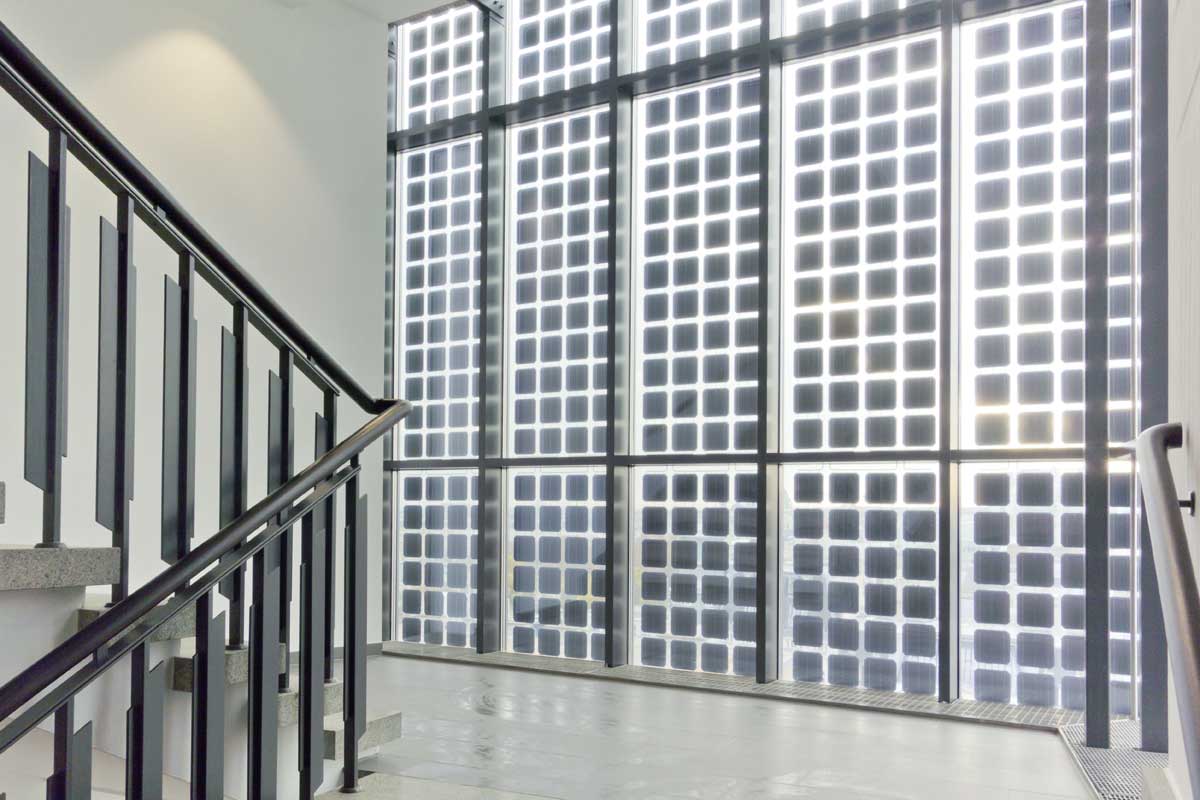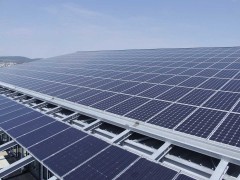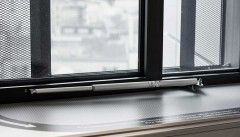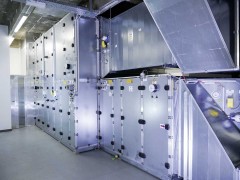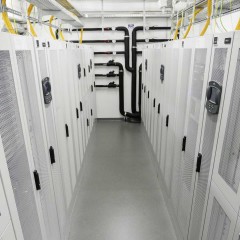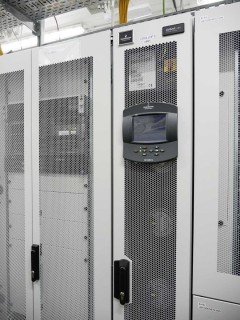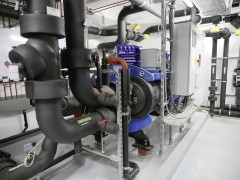A plus-energy building supplies more energy than it consumes on an annual basis. “Energy consumed” comprises the energy the building needs for basic functions, such as heating, cooling, ventilation and lighting. However, TU Wien’s Plus-Energy Office High-Rise Building supplies enough energy to meet the energy needs arising from the use of the building (e.g. for computers, printers, telephones etc.); so you could well call it a plus-plus-energy building.
The taller the building, the harder it is to produce enough energy on the building itself, as proportionately less surface area in relation to a given level of energy consumption is available for producing energy. In the case of an 11-storey office block this is a real technical challenge. The answer is not one single measure, but an intelligent overall strategy combining numerous individual elements.
Generating electricity on the building shell
The office tower has been equipped with the largest photovoltaic (PV) plant integrated in a building anywhere in Austria. PV modules with a total capacity of 328.4 kWp have been installed on the roof of the building and the south-west and south-east façades; their total area comes to 2,199 m2. The simulated annual yield from the entire facility is around 248,804 kWh. On the roof the PV modules were installed at a pitch of 15°; this ensures that snow and rainwater can run off and the modules stay fairly clean. On the south-west façade PV modules were sandwiched in the apron wall between the ribbon windows; modules with monocrystalline solar cells (glass-glass laminate) were employed here. The south-east façade is completely covered with PV modules. Part of the PV plant is integrated in the stairwell glazing, in the form of semitransparent modules which allow light into the building.
The energy recovered from braking the lifts is also used to improve the energy balance. A regenerative drive is used for this; when the cabin is braked, the drive functions as a generator to convert the cabin’s kinetic energy into electricity. If the energy obtained from these two sources is insufficient to meet the building’s demand for electricity, power can be drawn from the grid. Surplus electricity is not fed into the grid, but transmitted to the university buildings nearby and consumed there.
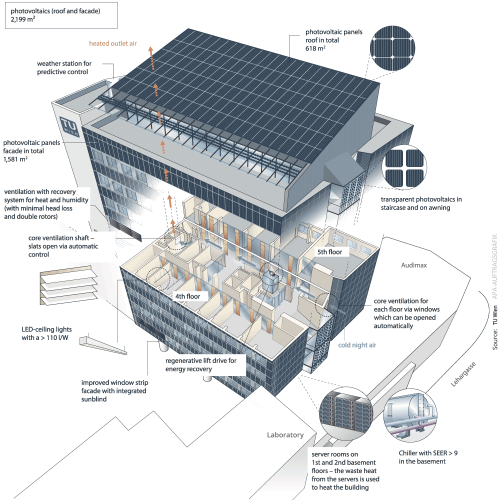
Heating and cooling
Almost all the heat needed for the offices can be provided by waste heat from the server room. In winter, and as appropriate in spring and autumn, the heat from the servers is passed to the building via an underfloor heating system. The reflux (which has cooled down) then serves as inflow to cool the servers. If there is not enough waste heat to meet the building’s current demand for heat, more heat can be drawn from Vienna’s district heating grid.
In the warmer months the waste heat from the servers is given off to the ambient air via two hybrid cooling towers; depending on ambient air temperature, the cooling towers operate either in free-cooling mode or in conjunction with an ultra-efficient chiller. In summer this system is used to cool the building, too.
In addition the building is equipped with an automatic night ventilation system which helps to cool the building. If required, the associated windows and shutters open, allowing cool night air to flow through stairwells and corridors. Once the air has warmed up, it escapes through the shafts that once ventilated the old laboratory rooms. No additional energy is needed for this – thermal lift is enough to initiate the flow of the night air.
An important element for the users’ comfort is the ultra-efficient ventilation system with heat and moisture recovery. At the planning stage various ventilation approaches were investigated, down to the level of individual components. In the end a system with two thermal wheels was installed; depending on requirements, one wheel is used to recover heat, the other to recover heat and moisture.
Share