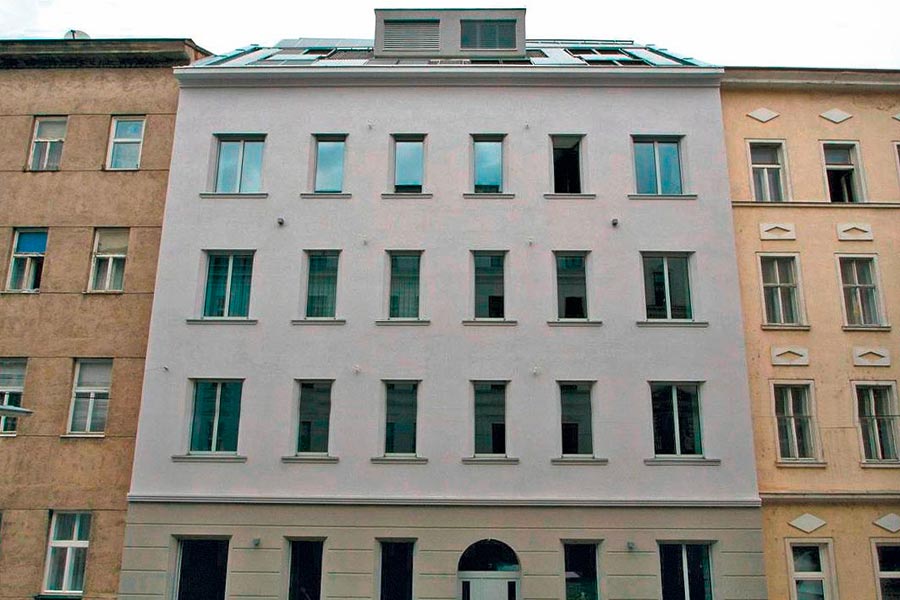When this building (erected in 1898, damaged in the Second World War and later rebuilt) was renovated, the focus was on achieving Passive House standard. The building‘s compact structure, and its location wedged in between other buildings, were definite advantages here. Renovation was carried out in close co-operation with the tenants living in the building, and was successfully completed in the autumn of 2013.
In order to achieve Passive House standard, a composite thermal insulation system was fitted to the outside of the façades facing street and courtyard. The vaulted ceiling in the cellar was insulated, and top-grade windows and doors to Passive House standard were installed. The innovative features of the building include a central ventilation system with ultra-efficient heat recovery, the groundwater heat pump and photovoltaic equipment. The entire electrics, heating, ventilation etc. were replaced, and energy- efficient lighting fitted, which saves even more primary energy. The energy balance sheets computed for the building show that after renovation it qualifies as a zero-energy building, and that savings of more than 80 % can be anticipated with respect to heating energy demand, end-use energy demand, primary energy demand and CO2 emissions.
Year built: 1898
Floor area before renovation: 585 m2
Heating energy demand before renovation: 178 kWh/m2a
Floor area after renovation: 810 m2
Heating energy demand after renovation: 15 kWh/m2a
Project partners: Andreas Kronberger, Schöberl & Pöll GmbH
