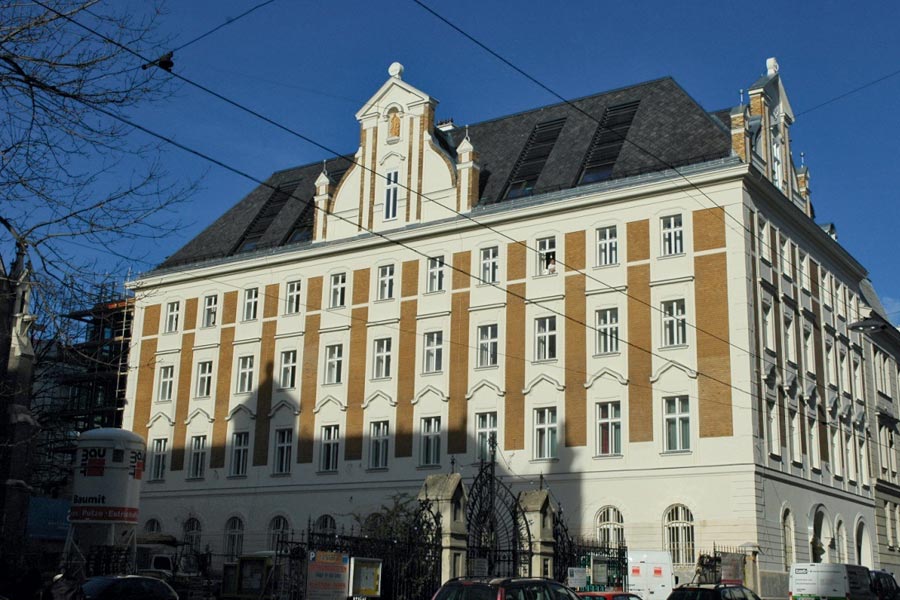This listed building is part of a complex belonging to the Order of the Lazarites; a conservation order applies to the façade, which features exposed brickwork. It was essential that renovation leaves the façade and the building‘s roof cladding largely intact. To improve the thermal properties of the building envelope, interior insulation panels were fitted to the listed façades. The roof timbering had to be reinforced structurally; the roof cladding was not affected by renovation.
The annexe and the courtyard façade were renovated very successfully (U-value approx. 0.15 W/m2K), using outside insulation. The outside casements of the Viennese box-type windows were renovated in line with conservation rules, and wood-frame windows were fitted inside to yield a result complying with zero-energy building standards. A central ventilation system with heat recovery ensures a satisfactory rate of air change in all rooms which people spend time in. As the building was already connected to the district heating grid, no changes were made here. When renovation was completed in the summer of 2013, unit heating energy demand had been reduced by around 80 %.
Year built: 1904
Floor area before renovation: 1.935 m2
Heating energy demand before renovation: 121 kWh/m2a
Floor area after renovation: 2.750 m2
Heating energy demand after renovation: 25-55 kWh/m2a
Project partners: Architects Kronreif_Trimmel & Partner, Congregation of the Priests of the Mission (Lazarites)
