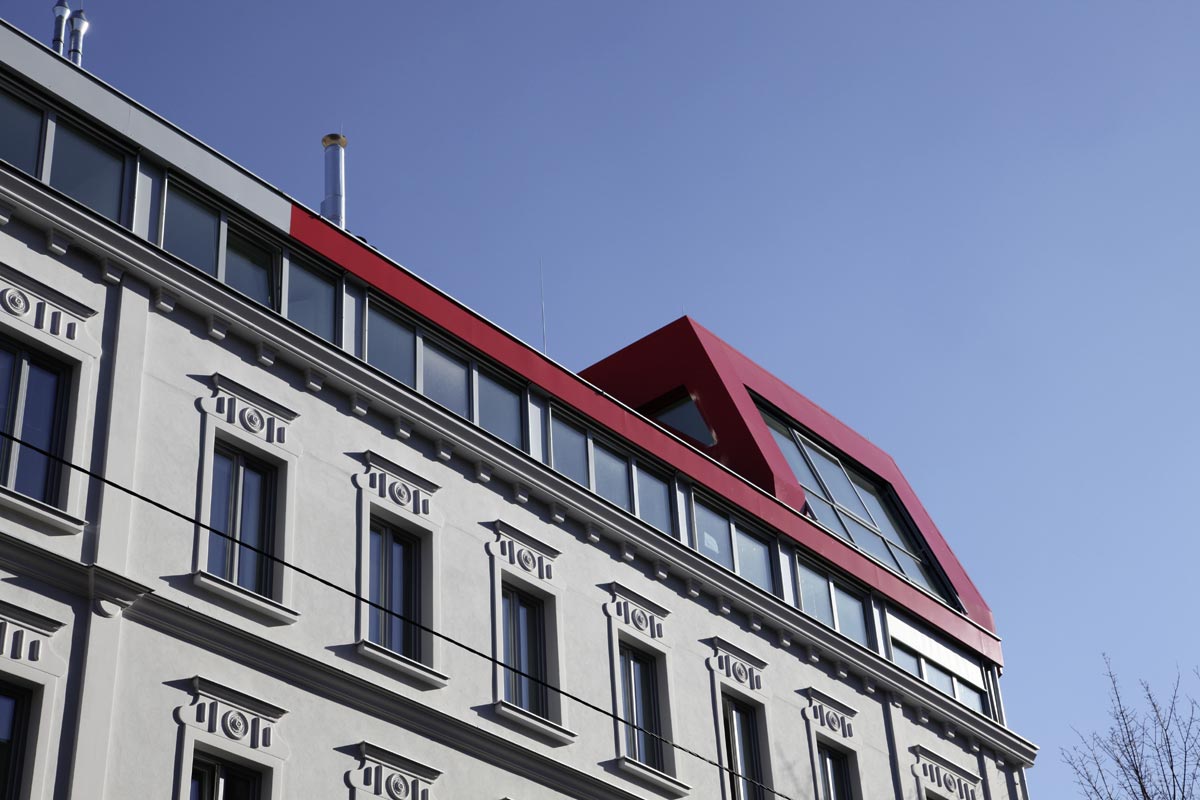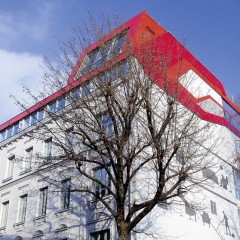This building, in Penzing, was put up around 1900; the main building, with its segmented façade, faces onto the street, with a courtyard wing joined on via the staircase. This arrangement involves a considerable proportion (32 %) of free-standing firewalls bordering on various neighbouring plots. The goal of renovation was to modernize the existing building so as to economize on resources, and to convert the attic to two storeys in an ultra-efficient way.
The comprehensive renovation strategy incorporates numerous scalable elements:
- renovating the building envelope to a high standard and cutting down on thermal bridges
- installing different central/decentral convenience ventilation systems
- CO2-neutral heating arrangements (pellet-fired central heating, with solar collectors integrated in the façade and tied in)
- installing a stand-alone PV facility for the attic
- reducing electricity consumption by means of efficient heating and ventilation, plus LED outdoor lighting
- planting greenery on flat and sloping roofs to improve the microclimate
Renovating the building in Wißgrillgasse was successfully completed in the spring of 2011. With heating energy demand cut to 27.5 kWh/m2a, the building now meets the standard for ultra-low energy consumption.
Year built: ca.1900
Floor area before renovation: ca. 1.100 m2
Heating energy demand before renovation: 185 kWh/m2a
Floor area after renovation: ca. 1.900 m2
Heating energy demand after renovation: 27,5 kWh/m2a
Project partners: Ulreich Bauträger GmbH, Gassner und Partner GmbH, daneshgar architects

