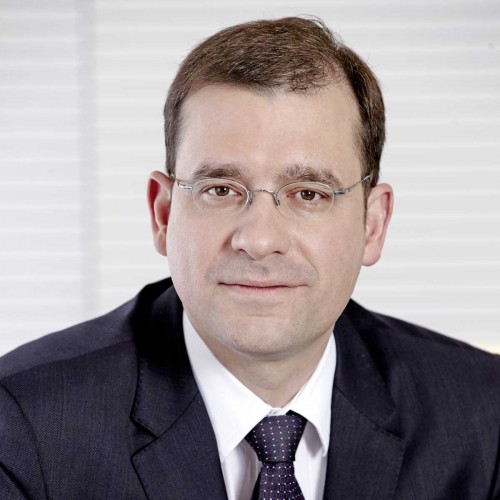
In constructing and renovating public buildings BIG sets value on high quality standards and sustainability. Are the solutions developed for TU Wien’s Plus-Energy Office High-Rise Building scalable?
Together with our long-term partner, the TU Wien as principal and key promoter of innovation, we have implemented a lot of individual solutions here that are fully scalable and can be incorporated in future projects. One tantalizing aspect is the insight that, even with intelligent energy arrangements, the target values may be unattainable if inefficient equipment is employed. Appliances with high stand-by consumption are a case in point. So a comprehensive strategy must not only be well planned, but also be put into practice the right way. A complex building like this office block therefore needs a good facility management – something we offer as part of our range of services. That is vital if such a large number of pioneering solutions are to be orchestrated so as to achieve the desired result.
In recent years BIG has implemented the research project BIGMODERN, which focussed on criteria for energy-efficient and cost-effective renovation of buildings. What are its main findings?
In the current state of the art it is easy to plan an energy-efficient building, but still difficult to achieve the ambitious targets planned in actual operation. BIGMODERN’s flagship projects within the programme “Building of Tomorrow plus” are showcases for energy-efficient renovations and innovative measures. The Engineering Faculty in Innsbruck features a combination of mechanical ventilation for the core of the building and automatic hopper windows. In the office building in Bruck an der Mur a solar honeycomb façade has been tested. It is worth pointing out that for both buildings construction costs were lower than planned (contrary to expectation), and no higher than for comparable conventional thermal renovation projects. The research results are of immediate use in our Holistic Building Programme.
What are the aims of this programme?
The aim of the Holistic Building Programme (HBP) is to plan holistically and to encourage sustainable construction and operation. As part of this, criteria of sustainability have been selected with an eye to maximizing the cost-benefit ratio. The HBP makes it possible to target criteria of sustainability accurately, while at the same time ensuring full documentation. In this way the right measures for the project in question can be lined up without difficulty, neatly arranged and fully accessible, and mistakes can be avoided early in the planning process.