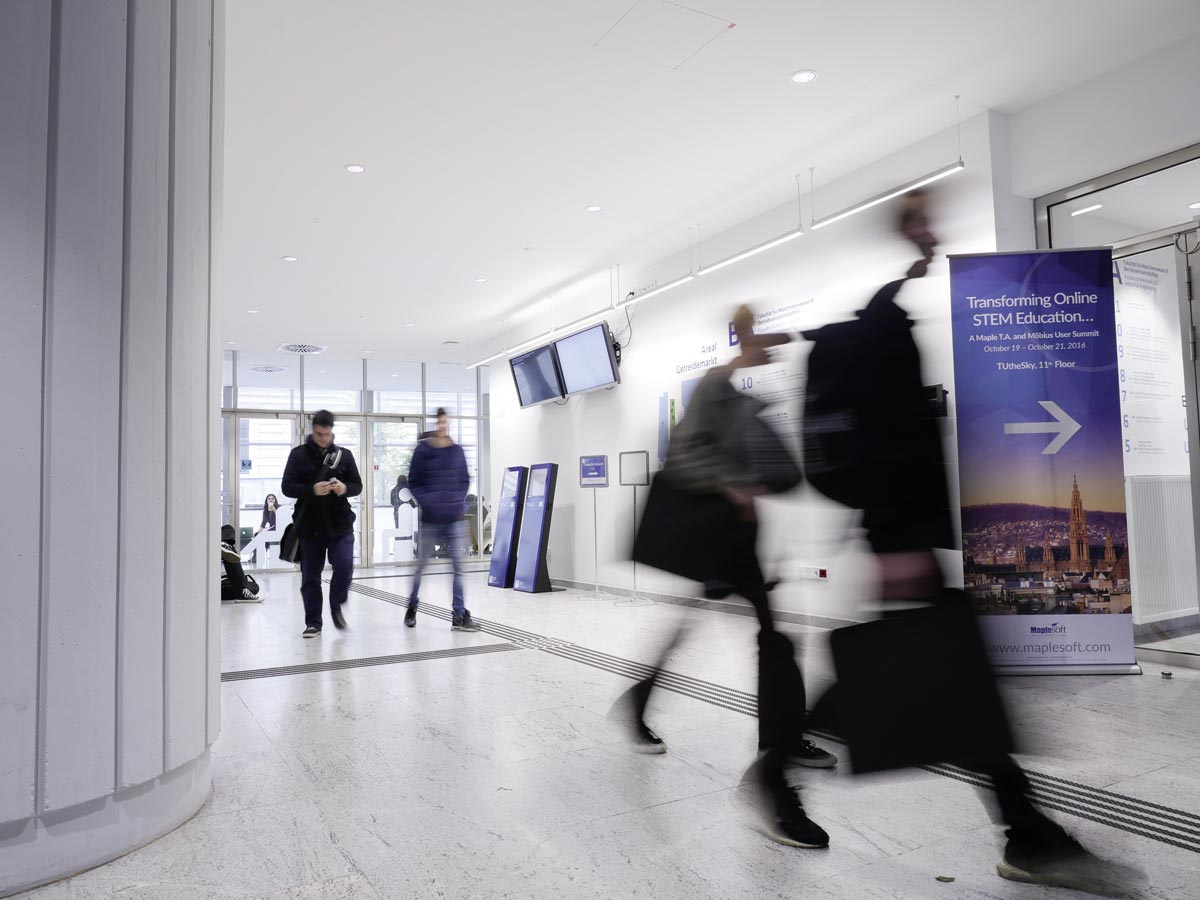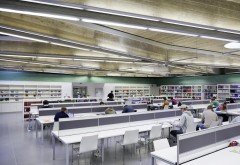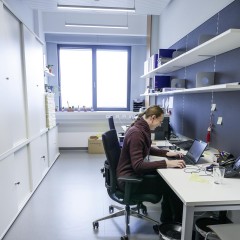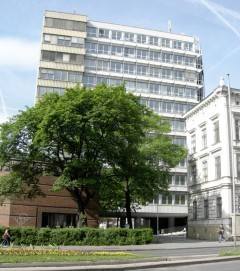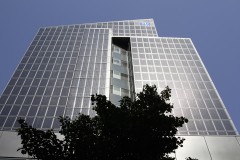In Austria sustainable, energy-efficient building designs have got in place the recent years, mainly for residential buildings. The low-energy and zero-energy standards are already in widespread use for constructing and renovating detached houses and blocks of flats. In the case of office buildings energy-efficient planning and construction are not yet standard; here people still suppose that innovative, environmentally friendly building technologies cannot be implemented cost-effectively. From the energy point of view office buildings are very different from residential buildings; offices have a higher occupancy and are equipped with a lot of devices that emit heat as a byproduct of their operation. Lighting, indoor temperature and air quality must comply with special requirements and be matched to the particular work-related needs applying.
World’s first Plus-Energy Office High-Rise Building
TU Wien’s Plus-Energy Office High-Rise Building, completed in 2014, shows that high energy standards are technically feasible and can be implemented cost-effectively even in large, complex office construction projects. The former old high-rise building was renovated from top to bottom, which took two years’ work. The result is a pioneering “building of tomorrow”: Austria’s largest plus-energy office building, in which numerous future-oriented building technologies are demonstrated.
As part of the Austrian government’s programme for renovating universities, the high-rise building (which had previously housed offices and laboratories) was renovated to passive-house standard as a building used mainly for offices. This renovation is part of the UniverCity 2015 project, which involves eight new buildings and renovated objects on TU Wien‘s various sites.
The entire building has a net floor area of 13,500 m2 on 11 floors, and provides high-quality workplaces for around 800 of the university’s employees and students. It is the first multistorey office block worldwide designed to produce more energy than is needed to operate and use the building. With renovation involving a wide range of measures to improve energy efficiency, energy consumption is now up to 90 % lower than it was in the original building.
Initial situation
The former high-rise building was built in the early 1970s to house the Faculty of Technical Chemistry. The complex consists of two buildings, the tower itself and a second building in front of it housing auditorium and library. Before renovation the tower had a prefabricated concrete curtain façade with ribbon windows. The ventilation units in the original buildings fulfilled the laboratory building’s functional requirements by means of very high rates of air change; the rooms were heated with radiators.
New functions
Renovation was coupled with a change in use. The renovated complex is now employed by the Faculty of Mechanical and Industrial Engineering as an office building with facilities for students, while the chemical laboratories are now located in a new wing of the university. On the ground floor the entrance leads straight into the main aula with its lounge areas. A new library plus seminar rooms have been set up on the first and second floors. The office areas are on floors 3 to 10. The basement floors provide access to the main auditorium, which has also been renovated, and to plant rooms, storage facilities, workshops and toilets. The control room for heating, ventilation etc. has been converted into a room for events. Two ultra-efficient ventilation units for the office areas are located on floors 6 and 7. Lecture rooms, the library and the room for events are ventilated by standard systems.
Interdisciplinary collaboration
This research and construction project is an example of successful interdisciplinary networking and integrated planning. From the basic idea to practical implementation more than 20 partners from research and industry collaborated. The ARGE Architekten Hiesmayr-Gallister-Kratochwil was responsible for overall planning; the entire process of planning, construction and commissioning was supervised by experts from TU Wien (Research Center of Building Physics and Sound Protection, Univ.-Prof. Thomas Bednar) and by the specialists for building physics from Schöberl & Pöll GmbH.
In the course of the planning process more than 9,000 components were improved and a large number of pioneering solutions integrated in a comprehensive strategy. For the team it was important that the new developments should be scalable. TU Wien regards the research project’s findings as the standard for forthcoming construction schemes, and they are already being applied on all the university’s sites (e.g. efficient 7 watt computers, switching technical appliances off at night).
The project was carried out by TU Wien in collaboration with the Federal Ministry for Science, Research and the Economy (bmwfw) and BIG Bundesimmobiliengesellschaft m.b.H. Within the framework of the programme “Building of Tomorrow” the Federal Ministry for Transport, Innovation and Technology (bmvit) contributed financial support to the cost of research and technology. Financial support was also provided by the Austrian Research Promotion Agency (FFG), Kommunalkredit Public Consulting (KPC) and the City of Vienna (Energy Planning Department, MA 20).
Awards
> State award “Environmental and Energy Technology 2015”
> klimaaktiv GOLD-Award of the BMLFUW
> 986 out a possible 1,000 points in ÖGNB’s TQB test
> „EUROSOLAR AUSTRIA“ Austrian Solar Award 2015
> “ The innovative building of 2015” (shared with TU Wien’s LISI building) awarded by the platform “Innovative Buildings”
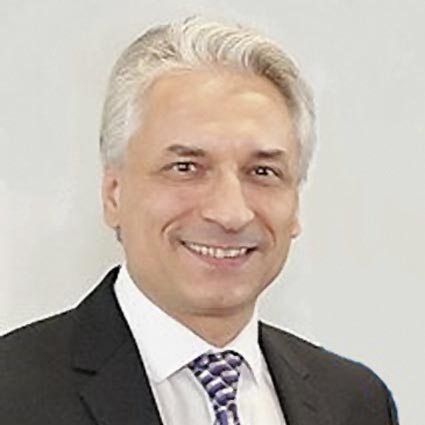
„Contents of the project were determined in regular planning conferences and workshops with more than twenty participants and specialized abilities. Over and above conventional planning processes, supervision by the TU Wien included continual checking of the measures envisaged, by way of a variety of computer simulations and virtual mockups. Finally the key energetic components were segmented, fine-tuned and checked for cost-effectiveness. Together with the firms doing the actual building work the planners checked details for feasibility on the spot and corrected them, so that the model’s ambitions could be approximately mapped onto the situation in real life.“
Architect Gerhard Kratochwil,
ARGE Architekten Hiesmayr-Gallister-Kratochwil
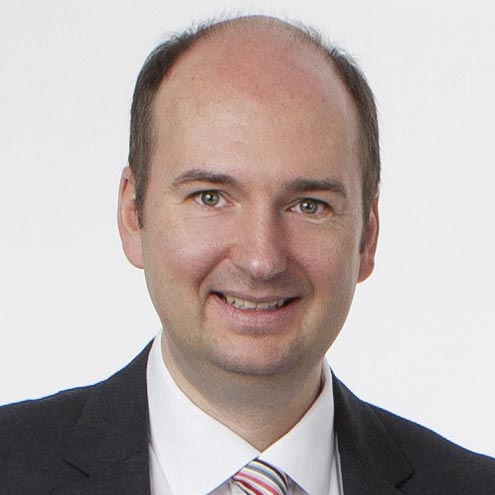
„Here at TU Wien we were for the first time able to follow the entire process from the initial idea to actual operation. Innovations, from the workplace via building services all the way to structural engineering, were combined so as to generate a cost-effective result. Thus high-quality workplaces are ensured, while more energy is produced on an annual basis than is needed for operating the building and using the offices. The keys to cost-effectiveness are consistently avoiding unnecessary energy consumption, and employing technology only where it genuinely helps people.“
Univ.-Prof. Thomas Bednar
TU Wien, Institute of Building Construction and Technology
