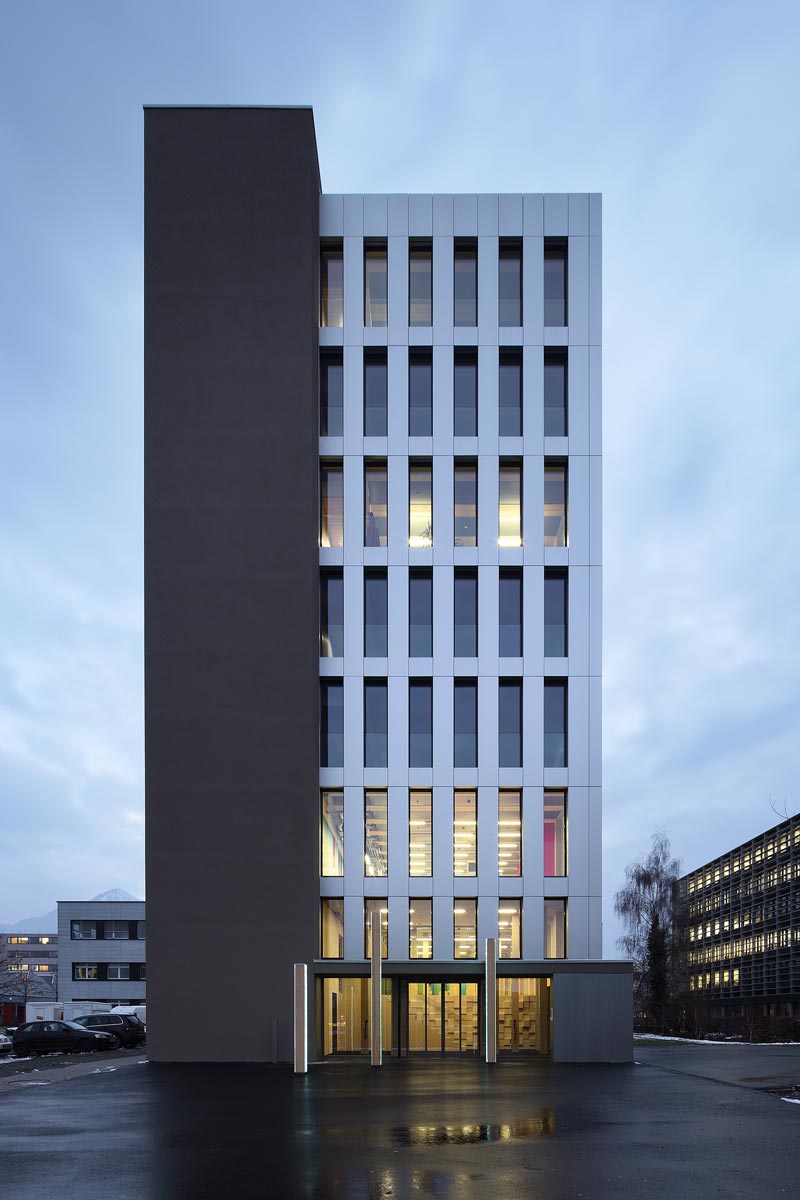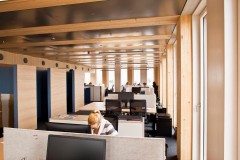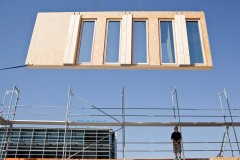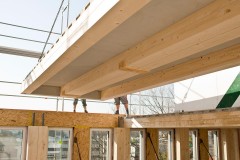The eight-storey LifeCycle Tower LCT ONE, built by Cree GmbH in Dornbirn and opened in November 2012, is the first building worldwide to feature the unique modular construction system “LifeCycle Tower”. In the course of research over several years a team of experts (architecture, timber construction, structural engineering, structural analysis, etc.) developed a commercially viable design for timber-hybrid buildings of up to 30 storeys. The result is an intelligent modular construction system which can be used for a wide variety of residential, office and industry buildings and permits construction in minimal time. The design guarantees minimal resource and energy consumption, a CO2 balance sheet improved by 90 %, and also cost-effective performance over the building‘s entire life cycle.
Timber – Building material in urban construction
Timber is a naturally renewable raw material available in many places, combining lightness with strength and excellent properties with respect to thermal insulation, soundproofing and curbing vibration, and provides real comfort for residents. Timber is 100 % recyclable, which cuts life-cycle costs and delivers tremendous cost advantages. Where timber is used in urban environments considerable carbon sinks develop, which can reduce pressure on the environment in a sustainable fashion. The LCT System relies on an optimized combination of timber with other construction materials in order to achieve efficient resource use together with the best functionality and meet tight fire safety standards at the same time.
System building
The system components for the LifeCycle Tower (floor, column, façade) are prefabricated industrially and can be used as modules. Right from the start they contain key components for building services. On the construction site all that has to be done is to assemble the modules. This ensures very short construction periods, low noise and dust emissions, while cost overruns are avoided and the highest quality of implementation is achieved. Despite mass production the system permits many different design variations. As no supporting walls are necessary inside, the size of individual rooms can be determined freely. The architecture of the façade is also a matter of free choice. An energy-smart approach to building services design (energy surplus, passive-house or low-energy standard are available) ensures low energy consumption, which can be covered by various renewable sources of energy.
LCT ONE – Prototype for high-rise buildings
The LCT ONE prototype demonstrates how well the system functions in real-life conditions. An eight-storey office building with 2,500 m² of gross office space to passive-house standard was erected on a plot of land measuring 24 by 13 m. It is Austria‘s tallest wooden building. The high-rise building consists of a rigid staircase core which the office floors are attached to. The timber-concrete composite rib floor is the real key to building high, making it possible to separate individual storeys with non-flammable layers.
Unlike timber buildings in the past, the load-bearing elements of the LCT ONE are not concealed. The open, exposed timber structure puts the benefits of timber as a construction material for interiors on display; at the same time it plays an important part in the fire safety strategy. The building services are integrated in the open panels between the beams in the hybrid floors, as are the smoke detectors and fire extinguishers. It took only eight workdays to assemble the prefabricated timber construction including the almost finished façade elements.
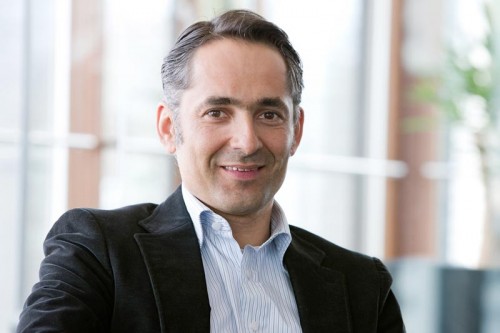
Hubert Rhomberg
CEO Rhomberg Holding, Cree GmbH
